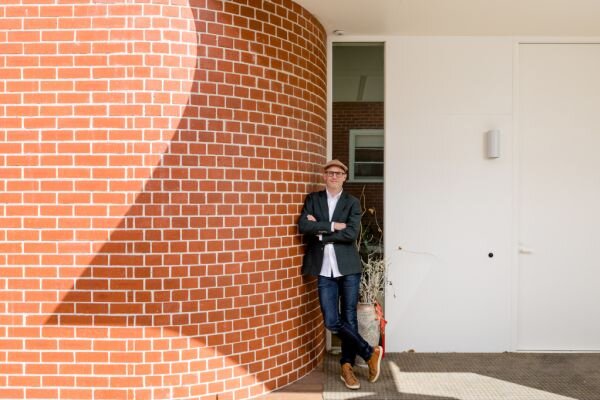This article originally appeared in Domain: https://bit.ly/2yYRCJj
NICOLE FROSTTWITTER
The drive behind building more environmentally friendly residential homes is coming from individuals, not government bodies, and cookie-cutter developments are holding us back, according to a think tank assembled to address the issue of implementing sustainable design.
The chair of the discussion, organised by LG Electronics, was architect and TV host Peter Maddison, who argued that changing our behaviour was key to these kinds of properties having their maximum benefit.
“In my view, sustainability is a lot bigger than just green stuff,” Maddison said.
“We can put the best solar panels in the world in our house, and that’s a terrific contribution,” he said. “But, if we leave the lights on all night, what’s that mean?”
He said that having travelled around Australia to document cutting-edge buildings, he’d seen individuals embracing sustainability as leading the way.
Architect and Grand Designs Australia host, Peter Maddison, speaking at the event.
Edge Environment chief executive Jonas Bengtsson said much emphasis was put on improving operational efficiency and thermal performance, but building materials were a big blind spot.
“There is no regulation around materials,” he said. “Maybe 50 per cent of the energy is actually in the stuff that goes in, and we’re not even looking at that from a regulation perspective.”
Difficulties dealing with local councils and a lack of awareness around how people can partially embrace a more sustainable lifestyle, or take a standard-build and adapt it to its building location were raised also as impediments.
For many people, being sustainable was building a “big square house” and then putting solar panels on the roof rather than incorporating it into the design holistically.
Maddison said sustainable buildings needed to be tailored to their environment.
“The way we go about making shelter, making buildings, should be quite different, if you’re in Queensland or in Tasmania,” he said.
The LG NeON R solar panel.
“We haven’t got a national style that we could say is Australian particularly and so it should be, because we have this incredible climatic difference that we’re dealing with.”
Maddison identified the Queenslander as a localised style of housing that was adapted to the climate, but one that had largely been left behind in the “mad development” of our suburbs,
The sizes of our homes was also a factor, although affordability was driving younger generations to smaller homes.
“The average Australian home is the biggest in the world. Bigger than the UK, bigger than the USA,” Maddison said.
“Why don’t you, instead of getting a 40-square metre home, think about living in a 20-square metre home? You can get an architect, and you can get all the whiz-bang stuff you want, and still coming out on top.”
Differences in the building codes between states and the limitations of star ratings systems were also considered roadblocks.
“In Victoria, you do six stars, but you don’t have very strict water and energy control,” said Tracey Cools, head of a sustainable building consultant firm. “But, NSW has some energy control which I think is really important.
“We’ve had a huge lift in targets of thermal comfort last year, and that has been a really big learning curve for the industry to meet those targets,” she said.
Technology expert Charlie Brown raised the issue of cost, in terms of a standard build versus a more sustainable home. Build costs for an architecturally designed home are about 30 per cent more than an off-the-shelf design.
But while solar installation costs and savings could be easily predicted, the “elastic” costs associated with home building and renovation made it hard to determine how much a project could wind up costing.
“We talk about these kind of thing things, and you all want to do better with it,” he said. “But, you just don’t know the steps of how to do it.”
But as electricity prices go up, installing solar systems at home would remain appealing for residents looking to save money.
Sustainability manager at Frasers Property Australia Rory Martin said the key to getting big developers on board integrating solar panels was getting the payback period for installing solar down to less than seven years.
“That’s the average tenure for a house these days,” he said. “The benefit doesn’t go to a developer, it goes to the customer. You have to help the developer figure out how you’re going to sell it to someone.”
He said competition among developers meant the conversation had to shift from the cost of sustainable houses to the value they held for consumers.
Outside of the developer model, organisations such as Pingala were dedicated to making solar gardens more accessible, while hosts LG have plans to roll out a Home Energy Management System on the Australian market, to allow homes owners more control over their solar panels and potential energy savings.
Solar in particular has been welcomed by Australian home owners, with increasing numbers installing panel and battery systems.
The LG Sustainable Design Leaders Forum was held Sydney last week.



